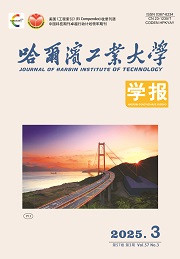| 引用本文: | 刘琳,刘京,肖荣波,李智山.城市局地气候的可视化评估及分析[J].哈尔滨工业大学学报,2017,49(8):109.DOI:10.11918/j.issn.0367-6234.201605004 |
| LIU Lin,LIU Jing,XIAO Rongbo,LI Zhishan.Urban local climatic visualized evaluation and analysis[J].Journal of Harbin Institute of Technology,2017,49(8):109.DOI:10.11918/j.issn.0367-6234.201605004 |
|
| 摘要: |
| 城市化进程的快速发展使得城市区域形成了独特的局地气候, 为此, 提出热环境评估模型与地理信息系统GIS相结合的气候评估方法, 并选取空气温度Ta、热岛强度UHII以及室外空间的舒适性指标OUT-SET*作为评估参数.以广州市大岗北的规划区域为例, 对多地块条件下的气候参数进行模拟计算和空间可视化分析.结果显示:在整个研究区域内, Ta全天平均值分布在27.73~29.96 ℃, UHII全天平均值分布在-0.48~2.2 ℃, OUT-SET*全天平均值分布在29.05~33.44 ℃, 均体现出很大的空间差异性.对比土地利用分布图及绿地率与容积率的空间分布图可知, 热气候参数与热舒适参数都不同程度地受到下垫面特性参数的影响.通过对绿地率、容积率与UHII、OUT-SET*进行线性相关分析可知, UHII与绿地率和容积率均有显著的负相关, 相关系数为-0.433和-0.490;OUT-SET*与绿地率之间相关系数为-0.295, 负相关较弱, 而与容积率之间相关性系数为-0.79, 负相关显著;气候适宜的城市空间规划, 需要根据不同的气候评价指标和限度来合理均衡地配置下垫面特性参数
|
| 关键词: 城市规划 局地尺度 热气候 评估 空间可视化 |
| DOI:10.11918/j.issn.0367-6234.201605004 |
| 分类号:TU14 |
| 文献标识码:A |
| 基金项目:国家十二五科技支撑项目(2012BAC13B01);广州市科学研究专项(2014J100112) |
|
| Urban local climatic visualized evaluation and analysis |
|
LIU Lin1,LIU Jing1,2,XIAO Rongbo3,LI Zhishan 3
|
|
(1.School of Municipal and Environmental Engineering, Harbin Institute of Technology, Harbin 150090, China; 2.State Key Laboratory of Urban Water Resource and Environment(Harbin Institute of Technology), Harbin 150090, China; 3.Guangdong Provincial Academy of Environmental Science, Guangzhou 510045, China)
|
| Abstract: |
| Rapid urbanization contributes to unique local climate. This paper proposed an integrated climatic evaluation method by combining a thermal environmental evaluation model and the geographical information system. The air temperature (Ta), urban heat island intensity (UHII), and the outdoor thermal comfort index (OUT-SET*) were selected as evaluation parameters. A planned region area in Dagang District of Guangzhou was adopted as a case study, the climatic parameter calculations and spatial visualization under multiple urban blocks were conducted. Results showed that daily average Ta varied between 27.73 ℃ and 29.96 ℃, the average UHII varied between -0.48 ℃ and 2.2 ℃, while OUT-SET* varied between 29.05 ℃ and 33.44 ℃. By referring to the land use map and spatial distribution maps of green coverage ratio and building floor area ratio, these climatic parameters were influenced in different extent by underlying surface characteristic parameters. By quantitative linear correlation analysis between these parameters, it revealed that UHII had significant negative correlations with both the green coverage ratio and building floor area ratio, the correlation coefficients of which were -0.433 and -0.490, respectively. OUT-SET* had significant negative correlation with the building floor area ratio and weak negative correlation with green coverage ratio, the correlation coefficients of which were -0.295 and -0.790, respectively
|
| Key words: urban planning local scale thermal climate evaluation spatial visualization |







